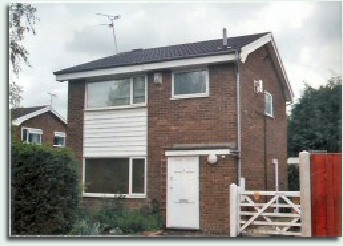


Full details of your property with photos on this site from just £150
Situated in a sought after village, this three bedroom detached house has, sealed UPVC double glazing and New Gas Central heating. The accommodation comprises: Entrance hall, lounge / dining room with patio doors to rear garden, kitchen, bathroom w/c., three bedrooms, two with built in wardrobes. Gardens to front and rear with additional space to side of property. Parking for two or more cars. The property has been extensively refurbished for sale.
Construction:
Built of brick beneath a tiled roof.
Location:
In a much sought after village near to the city of Chester.
Entrance Hall:
Textured ceiling, large cloaks cupboard.
Lounge:
21’8”x14’1” max. Including recess. Textured ceiling, wood laminate floor, patio doors to garden, door to:
Kitchen
8’8”x 8’5” Double glazed windows, wall and base units with stainless steel sink, work surface, tiled splash back., under stairs store cupboard. To be refitted by negotiation.
Stairs to Landing
Window & loft access.
Bedroom 1:
10’6”x10’2” Window to front elevation.
Bedroom 2:
10’7”x10’7” max including recess. Window to rear elevation, Mirrored door wardrobe, built in wardrobe.
Bedroom 3:
6’8”x6’5” Built in wardrobe, window to rear.
Bathroom w/c
New White paneled bath with thermostatic shower, pedestal wash basin, low level w/c, tiled floor & walls.
Outside:
The front of the property has a driveway, parking space and garden area. A farm style gate leads to the rear garden and access to the rear is available on both sides of the property facilitating the building of a garage and kitchen extension to the right of the property. There are two sheds in the rear garden. An outside tap facilitates vehicle washing etc. The property is freehold.
Construction:
Built of brick beneath a tiled roof.
Location:
In a much sought after village near to the city of Chester.
Entrance Hall:
Textured ceiling, large cloaks cupboard.
Lounge:
21’8”x14’1” max. Including recess. Textured ceiling, wood laminate floor, patio doors to garden, door to:
Kitchen
8’8”x 8’5” Double glazed windows, wall and base units with stainless steel sink, work surface, tiled splash back., under stairs store cupboard. To be refitted by negotiation.
Stairs to Landing
Window & loft access.
Bedroom 1:
10’6”x10’2” Window to front elevation.
Bedroom 2:
10’7”x10’7” max including recess. Window to rear elevation, Mirrored door wardrobe, built in wardrobe.
Bedroom 3:
6’8”x6’5” Built in wardrobe, window to rear.
Bathroom w/c
New White paneled bath with thermostatic shower, pedestal wash basin, low level w/c, tiled floor & walls.
Outside:
The front of the property has a driveway, parking space and garden area. A farm style gate leads to the rear garden and access to the rear is available on both sides of the property facilitating the building of a garage and kitchen extension to the right of the property. There are two sheds in the rear garden. An outside tap facilitates vehicle washing etc. The property is freehold.
4 Forest Drive, Broughton, Nr Chester. SOLD
Reasons to buy:
Quiet location in a mature development
Within easy walking distance of shops, school and pub/ restaurant. Broughton Retail Park within walking distance.
Chester City a few minutes drive away. Regular bus services to Chester and other areas of employment.
New gas central heating system
New white bathroom suite with shower
Plans available for garage and kitchen extension.
Within easy walking distance of shops, school and pub/ restaurant. Broughton Retail Park within walking distance.
Chester City a few minutes drive away. Regular bus services to Chester and other areas of employment.
New gas central heating system
New white bathroom suite with shower
Plans available for garage and kitchen extension.

Terms of using this web site. Please note: Whilst every effort is made to check the accuracy of descriptions of properties and room dimensions, errors can occur. Where dimensions or specific features relating to properties are critical to your buying decision, please ensure that you carry out your own checks. Flintshireproperties.co.uk regret that they can not accept responsibility for any such errors or omissions.